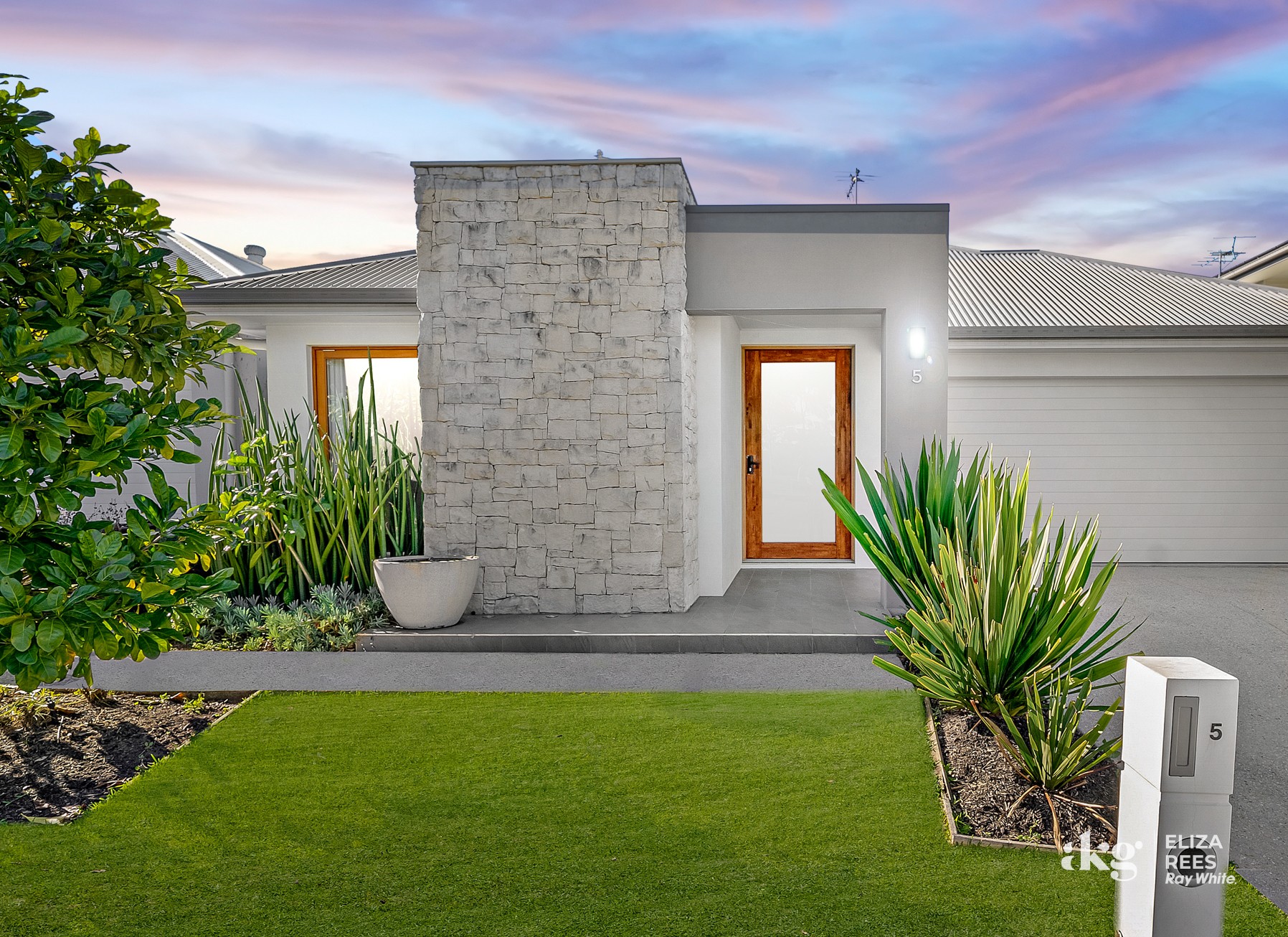Sold By
- Loading...
- Photos
- Floorplan
- Virtual Tour
- Description
House in Greenbank
SOLD BY EVERLEIGH RESIDENT ELIZA REES
- 4 Beds
- 2 Baths
- 2 Cars
Additional Information:
More InfoSOLD AT THE FIRST OPEN HOME BY ELIZA REES
After helping our client rent this wonderful ex display property for some time they immediately turned to us when it was time to sell it. We listed the home online & sold it at the first open home. Now all ready for our new buyer to move in & do a couple of touch ups to bring this home back to the beautiful display level finish.
-------------------
Welcome to 5 Olive Avenue - a luxurious ex-display home in the prestigious Everleigh Estate, Greenbank.
Perfectly positioned in one of the community's most desirable streets, this residence has been thoughtfully designed with modern living & family comfort in mind. At the heart of the home, the gourmet kitchen impresses with its island benchtop, walk-in pantry & an abundant of storage, overlooking the expansive open-plan living & dining area. Offering multiple living zones, the property features not only the main family hub but also a second lounge & a dedicated media room, giving everyone in the household room to relax or come together.
Four generously sized bedrooms provide exceptional accommodation, with the master suite boasting a walk-in wardrobe, built-in vanity, & a stylish ensuite. The remaining bedrooms are equally well-appointed with built-in robes. Floor-to-ceiling curtains, designer feature walls, pendant lighting & ducted air conditioning elevate the home's interiors, striking the perfect balance between elegance & comfort. Both bathrooms have been finished to perfection with floating cabinetry & sleek black tapware, creating a modern, high-end feel.
Extensive landscaping, raised garden beds, courtyard decking & all the features you expect from a display home are found here at 5 Olive Avenue, a true statement of sophistication, offering style, functionality & space for the whole family. Contact Eliza Rees on 0422335676 to arrange an inspection.
Features to Love:
| 4 Spacious bedrooms - 3 bedrooms boast built-in wardrobes, one bedrooms with sliding doors to an uncovered deck
| Master suite featuring walk in wardrobe, ensuite with double bowl vanity plus make-up station
| Ducted air-conditioning throughout
| Pendant lighting in the kitchen & dining room
| Ample kitchen storage, fridge nook, island benchtop, stainless steel appliances & walk-in pantry
| Electric cooktop & oven
| Cornerless stacker doors opening to the alfresco
| LED downlights throughout including smart light capability
| Family bathrooms with separate shower & bath, floating cabinets, shutters & black tapware
| Alfresco with feature panels overlooking the well maintained backyard with built in seating
'Everleigh by Mirvac' is a master planned community with happy like-minded residents, a highly popular place to be, the locals love to live here. Close to absolutely everything with more growth to come, this desired location is only just in its beginning stages. With land selling within minutes of being released in Everleigh, this opportunity will not last. Everleigh offers extensive green spaces, manicured landscaping, no body corporate fees & a free community events calendar. Newly built Everleigh State School is now open. 5.5HA AFL Oval is now complete with its very own cafe 'The Eve' now open & a new onsite shopping centre is coming soon. More can be read about Everleigh by clicking on the external link - https://everleigh.mirvac.com/
Specifications
Council: Logan City Council
Build Finish: 2022
Builder: Coral Homes
Land: 375m2
Home: 221m2
Rental Appraisal: $830-$850 per week
Register your interest & offer here or via the external link: https://prop.ps/q7KGbTN4c94i
Buying | Selling | Renting
Contact your Greenbank #1 Resident Agent & Suburb Specialist, Eliza Rees today for all your property needs on 0422335676 or by clicking on the external link - https://elizarees.raywhite.com/
Disclaimer: We have in preparing this advertisement used our best endeavours to ensure the information contained is true and accurate, but accept no responsibility and disclaim all liability in respect to any errors, omissions, inaccuracies or misstatements contained. Prospective purchasers should make their own enquiries to verify the information contained in this advertisement. Including but not limited to a property's land size, floorplans and size, building age and condition. Interested parties should make their own enquiries and obtain their own legal advice.
221m²
375m² / 0.09 acres
2 garage spaces
4
2
