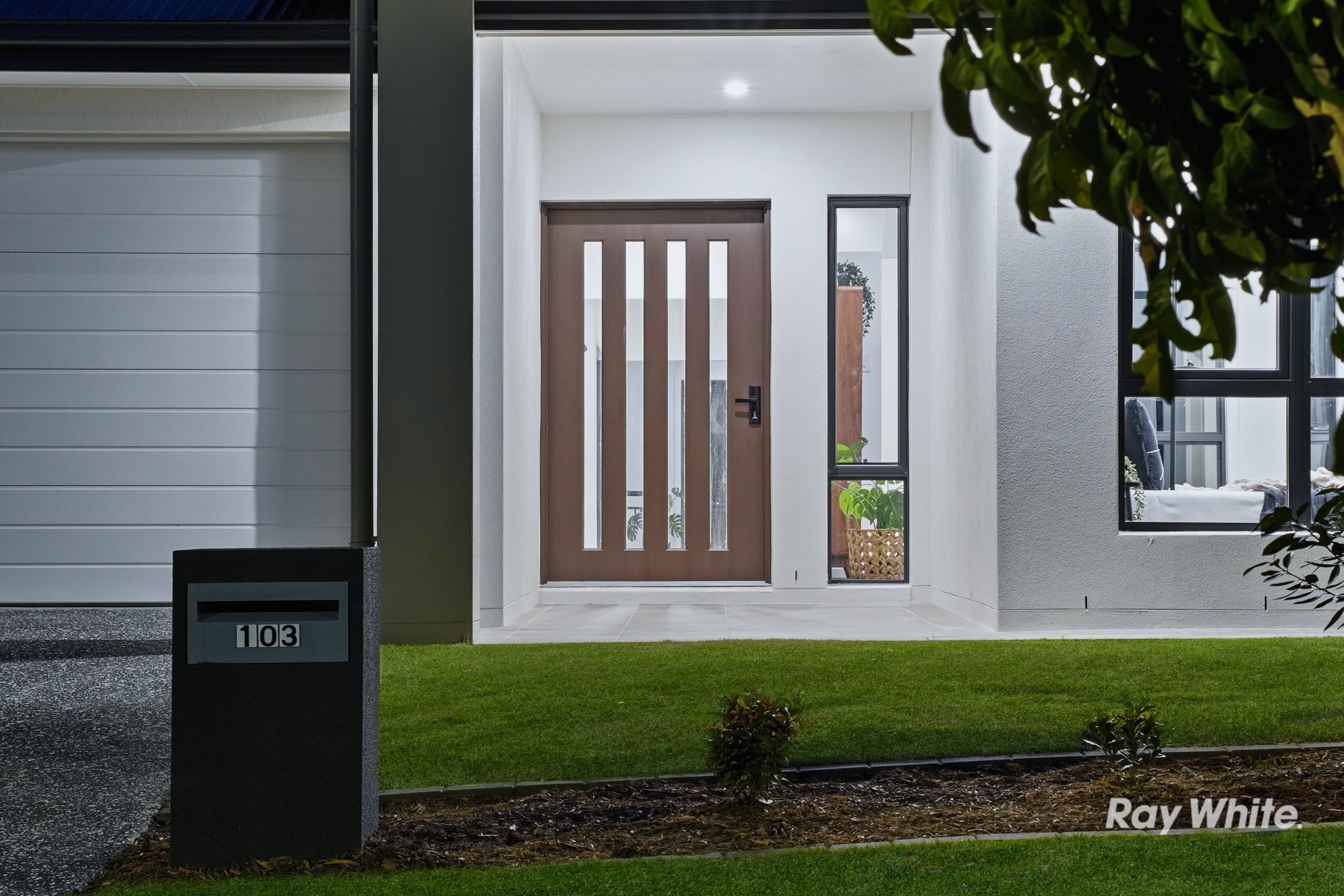Sold By
- Loading...
- Photos
- Floorplan
- Description
SOLD BY EVERLEIGH'S #1 AGENT ELIZA REES
Our interstate client chose our team to sell their brand new property, we chatted for months prior to the home's completion & then we arranged the builder's handover directly with the builder. We took care of all the little details & created a great sales campaign resulting in a successful sale to a lovely couple. A great result for a 4 bedroom home in Everleigh by Eliza Rees Team - 0422335676.
--------------------------
Positioned in a prominent street in Greenbank's prestigious Everleigh Estate, this exceptional residence is a true statement of refined living. From its striking wide-set facade to the soaring 2590mm ceilings, every detail has been meticulously crafted to leave a lasting impression. A grand entryway welcomes you into a realm of timeless sophistication, where expansive open-plan living flows effortlessly into the gourmet kitchen - the heart & soul of the home. Complete with a spacious butler's pantry, premium cooktop & matching double ovens, this culinary haven is perfectly designed for both everyday comfort & effortless entertaining.
The spacious abode features four bedrooms plus a study, three living spaces as well as alfresco, the master suite boasts a walk-in wardrobe with private ensuite whilst 3 bedrooms have mirrored built-in wardrobes all with lush carpets throughout the rooms. All rooms are alight with white downlights, with year round comfort from the ducted air conditioning & ceiling fans & tall ceilings heights of 2590mm. Step outside to a covered alfresco area with a ceiling fan, overlooking a secure, fully-fenced & turfed backyard - perfect for kids & pets.
Features to Love:
| Extra wide wooden entry door
| 2590mm ceiling height
| Wide hallways
| Four spacious bedrooms, all with built in wardrobes
| Large master suite with walk in wardrobe & private ensuite
| Expansive custom designed kitchen with island benchtop & walk in pantry
| 1200mm Electric cooktop & 2 electric ovens
| Sleek black double sink
| Plumbed water for fridge
| Two bathrooms with an additional powder room
| Media room
| Second living space
| Separate living & dining rooms
| Dedicated study
| Internal laundry
| Walk in linen closet
| Fans throughout
| 8 zoned ducted air conditioning
| Linear pendant lighting in the kitchen & down lights throughout
| Lush carpeted rooms
| Covered alfresco
| Smart Home Capabilities - Garage opens via app!
| Fully fenced, landscaped & turfed
This home is so beautiful, it will not last long. Please contact Eliza Rees on 0422335676 to secure a custom built home in Everleigh.
'Everleigh by Mirvac' is a master planned community with happy like-minded residents, a highly popular place to be, the locals love to live here. Close to absolutely everything with more growth to come, this desired location is only just in its beginning stages. With land selling within minutes of being released in Everleigh, this opportunity will not last. Everleigh offers extensive green spaces, manicured landscaping, no body corporate fees & a free community events calendar. Newly built Everleigh State School is now open. 5.5HA AFL Oval is now complete with its very own cafe 'The Eve' now open & a new onsite shopping centre is coming soon. More can be read about Everleigh by clicking on the external link - https://everleigh.mirvac.com/
Specifications
Council: Logan City Council
Build Finish: 2025
Builder: Neptune Homes
Land: 540m2
Home: 286m2
Rental Appraisal: $830 - $850 per week
Register your interest & offer here or via the external link: https://prop.ps/k6JnMORNSksn
Buying | Selling | Renting
Contact your Greenbank #1 Resident Agent & Suburb Specialist, Eliza Rees today for all your property needs on 0422335676 or by clicking on the external link - https://elizarees.raywhite.com/
286m²
540m² / 0.13 acres
2 garage spaces
4
2
