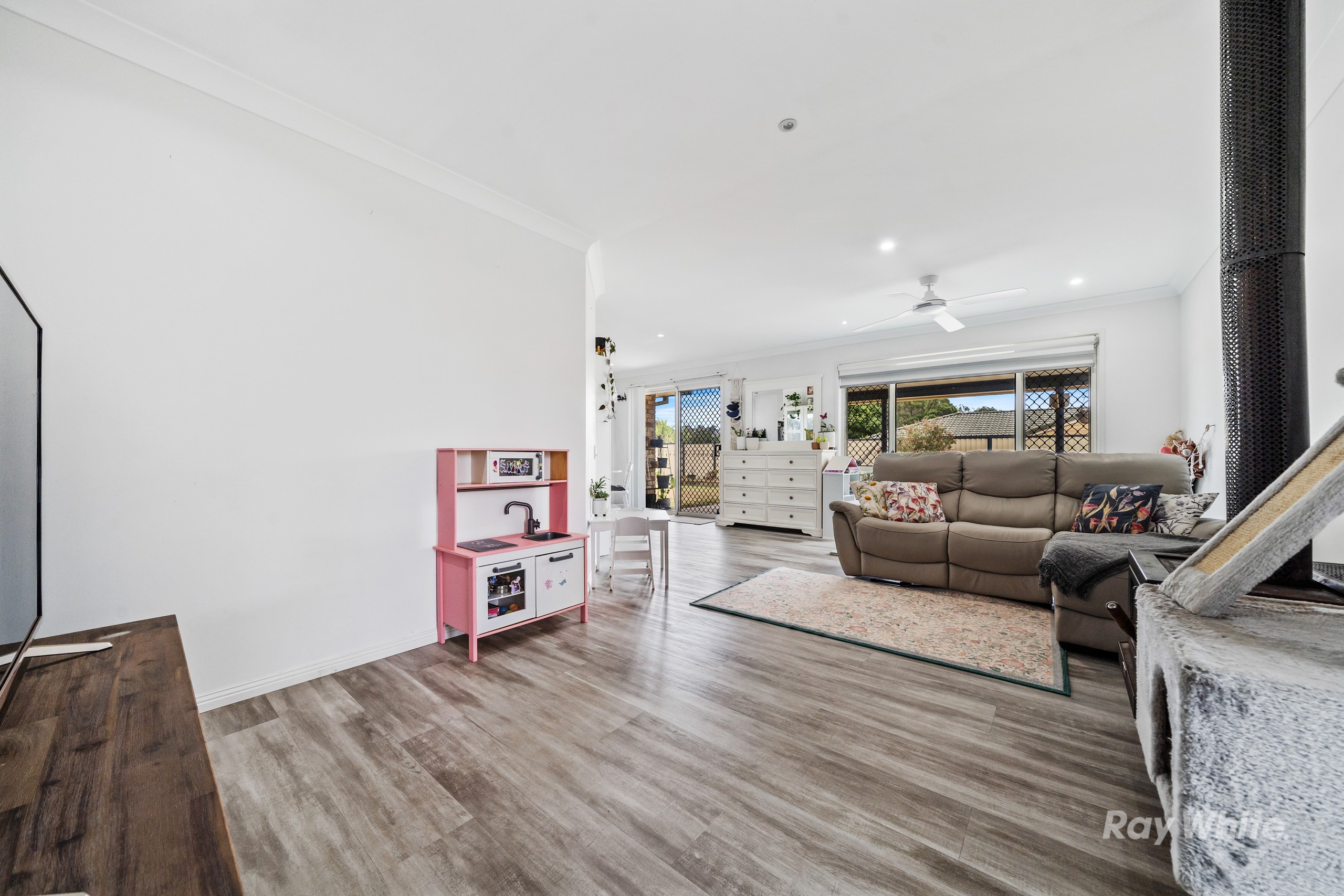Inspection details
- Saturday1November
- Photos
- Floorplan
- Description
- Ask a question
- Location
- Next Steps
House for Sale in Regents Park
FAMILY HOME WITH DOUBLE SIDE ACCESS + MULTIPLE CARPORTS + DOUBLE GARAGE!
- 3 Beds
- 1 Bath
- 4 Cars
Additional Information:
More InfoWelcome to 61 Bushland Drive, a well-presented lowset, three-bedroom home that delivers comfort, functionality & space for the whole family. With Hybrid laminate flooring in the main areas, two air-conditioning units, ceiling fans & downlights throughout, you'll enjoy year-round comfort in a light-filled, modern setting. The home's practical layout makes everyday living easy, with the added charm of a cosy fireplace & effortless indoor-outdoor flow.
The kitchen comes equipped with electric appliances including an oven, cooktop & rangehood, plus a dishwasher, great bench space & ample cabinetry - while still offering room to add your own personal touches. Just off the kitchen is a designated dining area that connects seamlessly to the spacious living room. All three bedrooms are privately positioned, two with built-in robes, while the master features a walk-in robe. The main bathroom includes a separate shower & bathtub, with a separate toilet for added convenience.
Step outside to a huge undercover alfresco area - perfect for entertaining family & friends. The fully fenced backyard offers a safe space for kids & pets to play, plus there's a kids playground already set up & ready to enjoy. You'll also find a full internal laundry with outdoor access, solar panels for energy efficiency, security screens throughout & a water tank for the garden.
Set on a flat 600m2 block with double side access, the property also features a double garage, front carport & an additional side carport - ideal for parking a trailer, boat or extra vehicles. This home is ideally located in the heart of Regents Park, close to everything you need & ready for its next owner to move in & enjoy.
Property Highlights:
- Three generous bedrooms
- Main bathroom with separate toilet
- Spacious living area with fireplace
- Well-appointed kitchen with electrical appliances
- Separate dining area
- Hybrid laminate flooring in living zones
- Ceiling fans & downlights throughout
- Two air-conditioning units
- Security screens & doors
- Internal laundry with external access
- Large undercover entertainment area
- Kids playground
- Solar panels
- Water tank
- Double garage
- Two carports
- Trailer or boat parking
- Double side access
- 600m2 fully fenced block
Location Highlights:
- Minutes to Yugumbir State School, Regents Park State School & St. Bernardine's Catholic School
- Close to Browns Plains High School
- Only a short drive to Grand Plaza Shopping Centre
- Easy access to public transport, local parks & major connecting roads
Contact The Tammie Lor Team to organise your viewing today!
*Disclaimer: We have in preparing this advertisement used our best endeavours to ensure the information contained is true and accurate, but accept no responsibility and disclaim all liability in respect to any errors, omissions, inaccuracies or misstatements contained. Prospective purchasers should make their own enquiries to verify the information contained in this advertisement.
188m²
600m² / 0.15 acres
2 garage spaces and 2 carport spaces
3
1
Additional Information:
More InfoThis property is being sold by auction or without a price and therefore a price guide can not be provided. The website may have filtered the property into a price bracket for website functionality purposes.
Agents
- Loading...
Loan Market
Loan Market mortgage brokers aren’t owned by a bank, they work for you. With access to over 60 lenders they’ll work with you to find a competitive loan to suit your needs.
