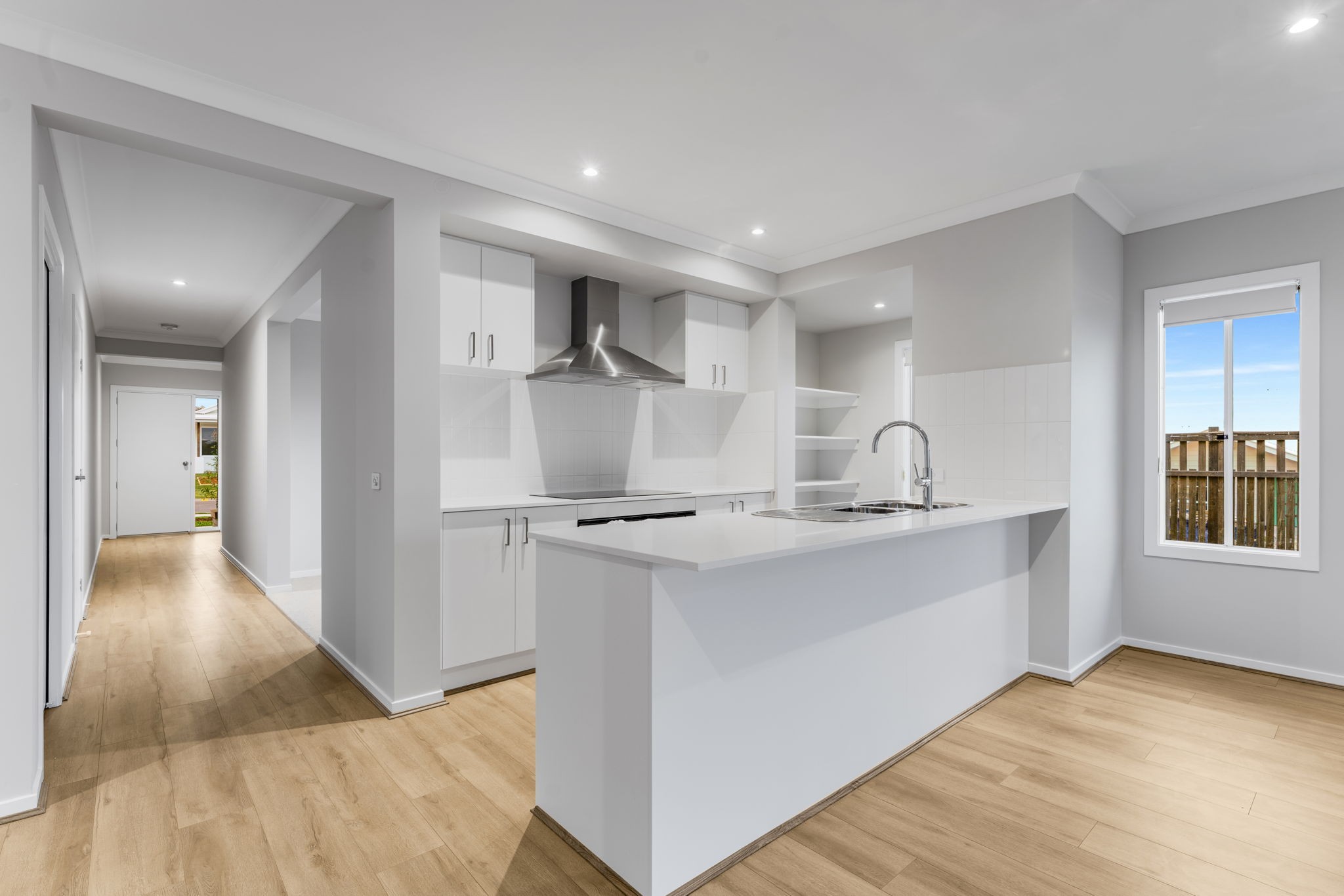Leased By
- Loading...
- Photos
- Floorplan
- Description
House in FLAGSTONE
Contemporary Comfort on a Corner Block in Flagstones Upcoming Estate!
- 4 Beds
- 2 Baths
- 2 Cars
Additional Information:
More InfoTO REGISTER for a viewing or apply online please copy & paste the following link into your internet browser -snug.com/apply/raywhitebrookwatergs
Positioned on a generous corner block in the thriving Flagstone community, this modern family home blends functionality with stylish finishes to create a lifestyle of comfort and convenience.
Featuring multiple living areas, including a separate media room, and an open-plan layout that flows seamlessly to a covered alfresco, it's ideal for both relaxed living and entertaining. With quality inclusions throughout from hybrid timber flooring and stone benchtops to landscaped gardens and split system air conditioning, this home is move-in ready and set within reach of local schools, shops, parks, and transport.
Property Features:
• Spacious open-plan living area combining the kitchen, dining, and lounge, complete with split system air conditioning and ceiling fans for year-round comfort
• Modern kitchen appointed with 20mm stone benchtops, dishwasher, double sinks, ample cupboard and bench space, overhead cabinetry, walk-in pantry with extra shelving, and designated fridge and microwave recess
• Technika appliances including 600mm stainless steel externally ducted
canopy rangehood, ceramic electric cooktop and Technika and 600mm electric stainless steel under bench oven
• Centrally located media/lounge room fitted with a ceiling fan - ideal for family movie nights or additional living space
• Well-appointed master suite featuring a walk-in wardrobe, split system air conditioning, and a private ensuite
• Contemporary ensuite with a stone-top vanity, shower, and toilet
• Three additional bedrooms, each including built-in sliding wardrobes, ceiling fans, and roller blinds
• Stylish main bathroom showcasing a tiled shower, stone-top vanity, and built-in bathtub
• Separate internal laundry with 45 litre stainless steel laundry tub and external access
• Built-in linen cupboard
• Hybrid timber flooring
• Roller blinds
• Premium ceiling fans
• LED downlighting
• Covered alfresco entertaining area overlooking a generously sized backyard
• Double remote-control garage
• Fully landscaped gardens with side gate access for added convenience
• Positioned on a corner block
• NBN provisions
Local School Options:
- Flagstone State School
- Flagstone State Community College
- Jimboomba State School
- Emmaus College
Location Highlights:
• Flagstone Central on Bushman Drive is the main local hub. Anchored by a full-line Woolworths, it includes 21 specialty shops: ALDI, BWS, Subway, McDonald's, a Caltex fuel station, and services like Terry White Chemmart, dental, physio, barber, and more
• Flagstone Bakery
• Caltex fuel station is conveniently located alongside Flagstone Central
• Flagstone Adventure Park has tower, slides, climbing nets, bike paths, ground trampolines, flying foxes, and swings, including inclusive and toddler zones
• Flagstone Water Play Park
• Flagstone Feasts & Festivities is an annual community event held on Flagstonian Drive
• The TransLink Route 535 bus is the main service operating through Flagstone
• Greenbank - 13 minutes away
• Greater Springfield/Springfield - 25 minutes away
• Brisbane - 55 minutes away
• Gold Coast - 1 hour away
PLEASE NOTE, if you do not register online, we cannot notify you of any time changes or cancellations to inspections.
Prior to applying for this property please ensure you have conducted your own enquiries, with your preferred supplier, regarding the availability of NBN or any other service you may require.
Disclaimer:
We have in preparing this advertisement used our best endeavours to ensure the information contained is true and accurate, but accept no responsibility and disclaim all liability in respect to any errors, omissions, inaccuracies or misstatements contained. Prospective renters should make their own enquiries to verify the information contained in this advertisement.
449m² / 0.11 acres
2 garage spaces
4
2
